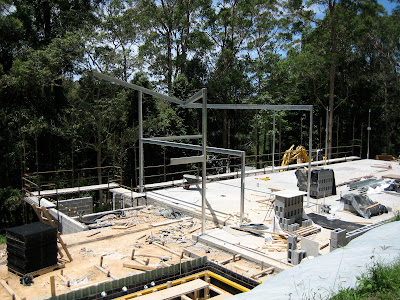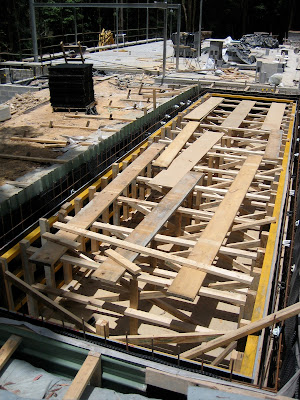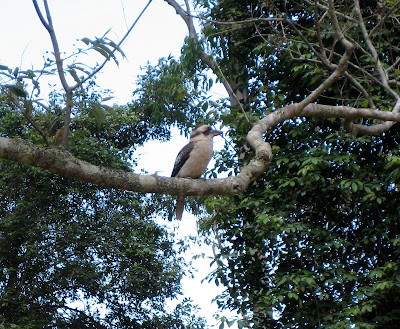 |
| The timber frames were erected in a couple of days |
 |
| These are the central corridor walls to the study and bedroom 2 |
 |
| View of the south facade |
 |
| The external wall of the bathroom and WC |
 |
| The garage internal brick skin is nearly complete |
 |
| The timber frame for one of the reverse brick veneer walls on the east facade |
 |
| The back filling and top soil grading has been completed on the east side of the site |
 |
| The slope is much shallower than it was before. All the excavated material from the house is buried here |













































