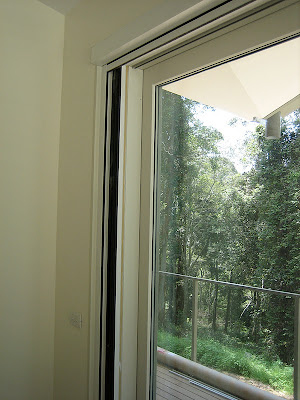 |
| The top half of the driveway was poured in two sections over two days |
 |
| Grooves have been stamped into the surface using a reinforcement bar |
 |
| The bottom half of the driveway will be poured at the start of next week |
 |
| This 300mm diameter pipe is part of the first flush diverter system for the rainwater that we are collecting from the roof |
 |
| The blind for the fixed window is much neater as we have been able to incorporate it into the window reveal detail |
 |
| You can see how the window, flyscreen and blackout blind tracks all fit neatly into the wall thickness. A lot of detailed planning went into making this work |
 |
| The ceiling wash lights have been installed this week. These are the three lights for the lounge |
 |
| You can see here the light for the dining room |
 |
| This is the light for the main bedroom |
 |
| This is the bench light in the kitchen. It will be fixed in position at a higher level once all the electrical wiring has been fitted |
 |
| The glass vanity unit tops have been installed. This is in the main bathroom. It looks fantastic |
 |
| The glass has been fitted around the bath and the bath side panel |
 |
| About half the flooring was sanded in preparation for being oiled |
 |
| The hallway floor after sanding |
 |
| I don't know if you can see clearly but our seeds have started to germinate already (in less than a week!) . This bed contains the corn and the cucumbers |
 |
| The area on the east side of the site is looking great with native plants growing |
 |
| The house looks great from the east side of the site. Just like the drawing at the top of the blog |



No comments:
Post a Comment