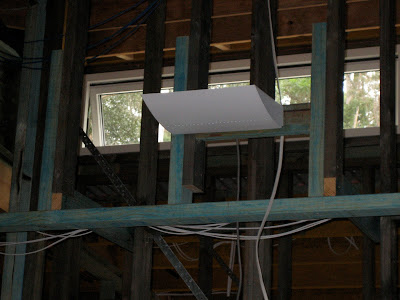- external brick walls are being rendered
- electrical first fix continues
- plumbing has started
- external blue board is being fixed
- carpentry to internal walls and bulkheads.
During the week we confirmed the orders for the window openers, solar hot water system and the bathroom floor tiles. Next week the fireplace, cavity slider units and internal doors will be delivered.
Also, today we met the joiner, Erich, from Fine Earth Joinery who will be making all the cupboards and kitchen units. It took us two and a half hours to go through all the details with him - exhausting!
 |
| With the front wall of the garage rendered it feels much less prominent |
 |
| Render on the back wall of the garage |
 |
| Render on the north west walls |
 |
| Laundry wall has been rendered |
 |
| The external finish around the hallway windows looks really good |
 |
| Render on the garage wall. The brick joint lines should disappear when the render has fully dried |
 |
| I think that the garage roof column looks really impressive |
 |
| The electrician has wired up a sample of the ceiling wash light in the main bedroom |
 |
| The fitting looks great but we haven't seen it working yet because it needs to have the builder's generator working |
 |
| The wiring for the television has been installed |
 |
| Example of a power point and a communications point |
 |
| Pipes installed for the washing machine and the laundry sink |
 |
| Pipework for hot water cylinder |
 |
| Blue board on the east facade between the sliding doors |
 |
| Blue board around the sliding doors |
 |
| Blue board at the north end of the east facade. The next stage is for the blue board to be rendered |
 |
| The roof ridge line capping pieces are now installed |




















































