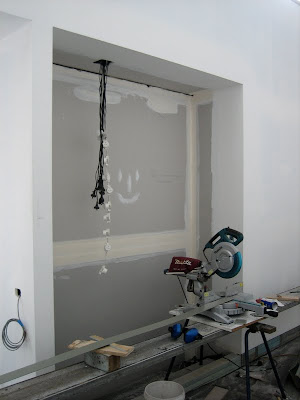 |
| The timber floor in the hallway is complete and looks great. Tonka was definitely the right choice of timber |
 |
| Timber floor in Peter's room |
 |
| Timber floor in the study |
 |
| The skirting boards have also now been fixed |
 |
| This is the light in the bathroom (there will be a mirror underneath it) |
 |
| The north windows in the lounge |
 |
| The east windows in the lounge |
 |
| The north facade is now complete (apart from being painted and fixing the lights) |
 |
| The terraced area to the west of the house |
 |
| One of the raised vegetable beds sitting on the terrace |
 |
| The rainwater tanks have been placed under the walkway |
 |
| The tanks look great. Just need to connect them to the roof |
 |
| This is part of the soak away on the east side of the house for the retaining wall on the east side |
 |
| The driveway retaining wall has now been backfilled |
 |
| Also the extract vent for the range hood in the kitchen has been installed. It looks like a really serious piece of equipment |
 |
| Kim and Amy were working down by the dam this week and created this great channel to allow the rainwater that runs down the drive to soak away into the bush |


































