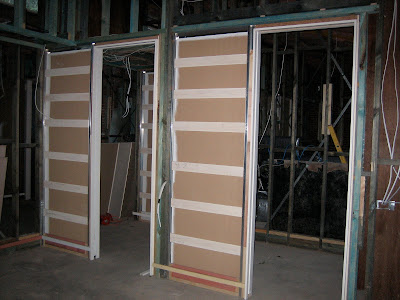Progress on the house has mainly been about installing the ceiling insulation and preparing the internal brick walls for plastering (wet plaster is needed on these walls to ensure we make the most of the passive thermal design).
 |
| Trench and sandbags to prevent rainwater run-off onto our neighbour's plot |
 |
| The north end of the trench discharges the water into the bush |
 |
| Ceiling insulation in the lounge |
 |
| and in the study |
 |
| Insulation in the hallway |
 |
| and in bedroom 3 |
 |
| The builder has even used left over wall insulation in the ceiling of the garage. It should keep the car cool in summer |
 |
| Boxing of the beam over the main door in the lounge with wiring for the ceiling wash lights |
 |
| The doors have been installed in the cavity slider units |
 |
| Beading has been installed around the sliding doors in the main bedroom in preparation for the wet plastering |
 |
| The fireplace is from France and looks great |

No comments:
Post a Comment