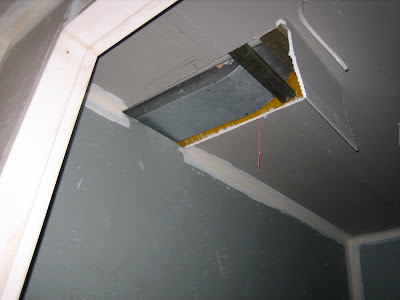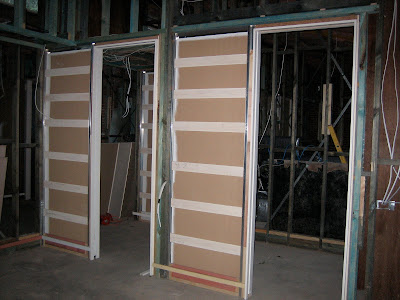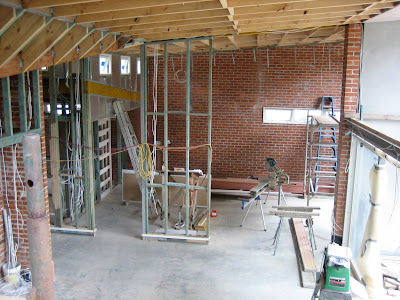At first the hallway felt very grand in scale (Peter said it felt like a hospital corridor) but after a few hours we felt more comfortable with it - it is certainly one of the key architectural features of the house. However, we have realised that one of the consequences of deleting the false ceilings on the west side of the house is that the ceilings of the alcoves onto the corridor on the west side will be at a different height to the alcoves on the east side. This seems to unbalance the corridor and we have decided to reinstate the false ceilings in these alcoves spaces.
 |
| The hallway from the entrance door |
 |
| The hallway from the lounge |
 |
| The alcove outside the WC. We are going to install a false ceiling to the height of the door |
 |
| The alcove to the back door. Again we will have a false ceiling |
 |
| The fireplace and surrounding walls have been received the first plaster coat |
 |
| The walls and ceiling in the kitchen and dining room have been gyprocked. |
 |
| Looking from the kitchen into the lounge |
 |
| The duct for the range-hood has been installed |
 |
| The ductwork goes across the ceiling of the pantry and then up through the roof |
 |
| The hot air duct from the fireplace has been installed in the bulkhead. This is in the study |
 |
| The duct in the main bedroom |
 |
| The scratch coat of plaster in the main bedroom |
 |
| Plastered wall in the study |
 |
| The wiring has been installed on the roof for the PV panels |
 |
| The north end elevation |
 |
| The roof fascia above the celestory windows has been completed |
 |
| The soffit of the roof canopy has been painted |
 |
| East facade |
 |
| View of the garage |







































