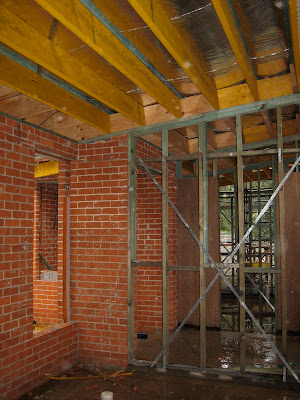 |
| So many roof battens |
 |
| Roof over the lounge |
 |
| Roof over the second bedroom |
 |
| Roof over the hallway |
 |
| The battens are needed to lift the roof steel above the valley gutters |
Our favorite is a colour called Tumbleweed from Murobond
http://www.murobond.com.au/viewproduct.php?id=76
Also this week we have decided on the front door (which is obviously a very important decision). We have ordered the door from a company called Urban Front in the UK. The design is contemporary, the quality is great (it is steel framed with a hard wood finish) and the cost (even with transport, customs duty and GST) is cheaper than the alternative quote that we had from a company in Sydney. The only downside (as with the windows) is that it will take about three months from order to delivery.
The link below shows the type of configuration that we are going to have; which is a door with two sidelites (we are also having the number three etched in the glass).
http://www.urbanfront.co.uk/contemporary-front-doors/1/configurations/p5/door-2-sidelites/r50
The link below shows the style of door which we are going to have
http://www.urbanfront.co.uk/contemporary-front-doors/1/designs/p1/porto/r1

























