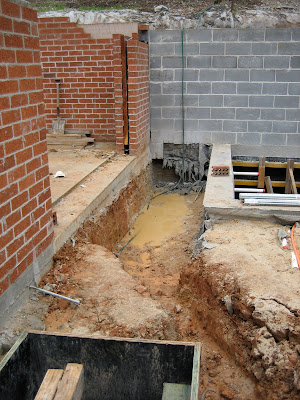 |
| This is the lintel and wall above the sliding door for the main bedroom |
 |
| The lintel above the sliding door in the study |
 |
| You can now see the profile of the roof line along the full length of the east facade |
 |
| The east facade looking north |
 |
| All the main internal walls are now in place |
 |
| The trench has been dug to form the slot in the terrace slab for the swimming pool cover |
 |
| Scaffolding has been erected along the hallway to give access to the construction of the roof |
 |
| Fabricating our windows in Sweden - very exciting. The two panel sliding doors are stacked for shipping in the background |
 |
| This is the four panel sliding door that will be part of the north facade of the lounge. It is 6.2m long and 2.5m high and weighs half a tonne! |
 |
| In the foreground are the high level windows for the hallway |

No comments:
Post a Comment