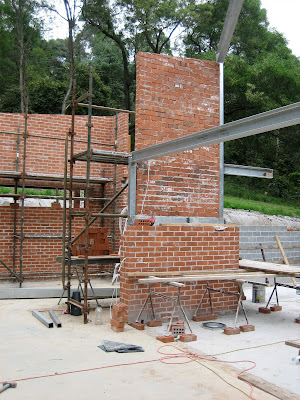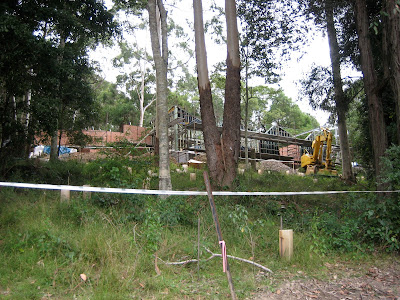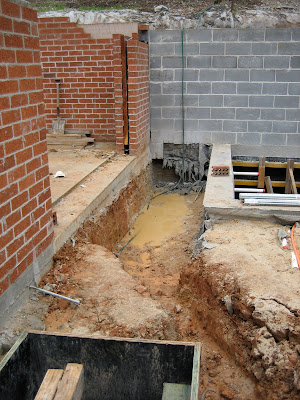The less good news was that we found out that the manufacturer of the blackout blinds that we wanted to use in the bedrooms no longer makes them in the height that we need; and that the steel beams over the windows in the lounge was installed at a level that would have left insufficient room for the fly-screen frame to fit under it. This has meant that we have had to quickly choose another blackout blind system and alter the design of the sliding door opening in the wall (obviously there will be no change to the size of the doors themselves). Also, the cleats that fix the beam to columns have had to be cut off and rewelded on.
 |
| The terrace slab along side the swimming pool |
 |
| The terrace slab outside the lounge |
 |
| One of the beams whose height had to be adjusted |
 |
| The internal skin of brickwork of the west wall to the dining room is now at full height |
 |
| The east wall to the dining room is also at full height |
 |
| Outside view of the dining room wall showing how much is above ground level |
 |
| The east wall in the lounge showing the profile of the roof |
 |
| Native plants are now growing in area to the east of the site that we re-landscaped |
 |
| I had to do a bit of further landscaping work to prevent part of the slope down to our neighbour's plot from being eroded. It has been a test of my hydraulic engineering skills |
 |
| View of the house from the east side of the plot |


























