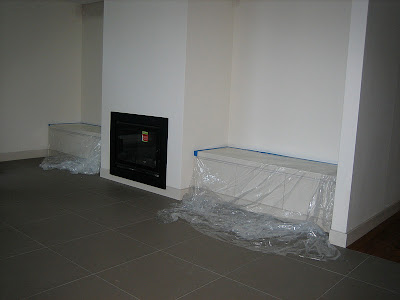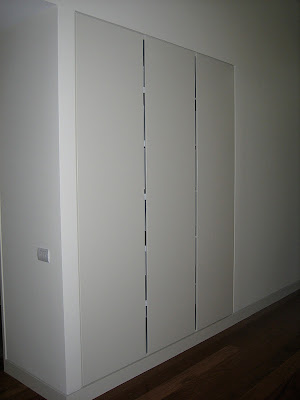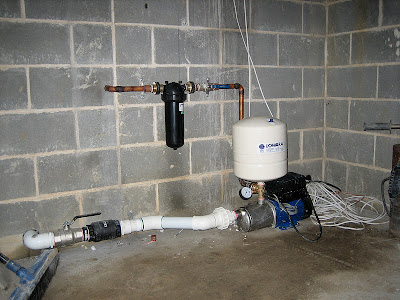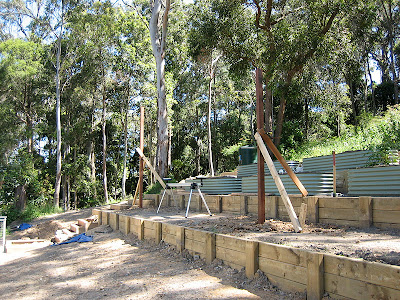It has been a few weeks since the last post because we have been waiting for two things to happen. Firstly, for the electricity to be connected and secondly, for the Occupation Certificate to be issued. Thankfully both were completed in the second week of December (after much trauma) and on Wednesday 21st December we finally moved in.
It is a strange feeling to be living in the reality of something we have been dreaming about for 3 and a half years. At the start, and particularly because it was Christmas, it felt like we have gone on holiday and were renting someone else's house. Now that we have finished the unpacking (some of the boxes we hadn't opened for 4 years!) it now feels like home.
Below are the latest photos of the house to show you how it turned out.
One Point Four Hectares
The construction of a new house on the Central Coast of NSW, Australia
Welcome
We are the owners of a 1.4 hectare block of land on the Central Coast.
The site includes areas of rainforest which have been badly overrun by non-native plants. Our project is to restore the rainforest and to build an environmentally sustainable house on the site.
This blog records the bush regeneration work we are undertaking and the progress on building the house.
Friday, December 30, 2011
Saturday, November 12, 2011
Photos from week starting 7th November
The finishing off jobs have continued this week and the remaining joinery doors have been installed. Maybe one more week and then it should be done!
 |
| Opening the front door for the first time |
 |
| This is the view that the whole house has been planned around. The replacement glazing unit for the glass panel on the left will be delivered next week |
 |
| The door is 75mm thick! |
 |
| The joinery units either side of the fireplace are now finished |
 |
| Cupboard doors in the hallway |
 |
| Drawer units in the main bedroom |
 |
| Wardrobe doors in the 3rd bedroom |
 |
| We are really pleased with the Tung Oil finish on the floor. It is not too shiny |
 |
| The floor in Peter's room |
 |
| The kitchen is virtually finished as well |
 |
| The swimming pool equipment has been installed. On the right is the pump, in the centre is the cartridge filter and on is the Enviroswim unit |
 |
| The rainwater tank overflow pipe work has also been installed (the pipe system for the tanks is far more complicated than I ever imagined) |
Saturday, November 5, 2011
Photos from week starting 31st October
This week there has not been such a huge amount of progress, compared to the last couple of weeks, as the work has focused on finishing off jobs. Two exciting steps forward are that the mirrors were fitted in the bathrooms and the fly screens were fitted on the opening windows. They both look great, however I don't have any photos yet as the floor was being coated with its second coat of Tung oil on Saturday morning so we couldn't go in the house (and we won't be able to until Tuesday).
 |
| This is looking through the study window across the still wet Tung oil |
 |
| The balustrade wires and handrail have been fitted around the courtyard |
 |
| Completed balustrade along the east terrace |
 |
| Balustrade around the north terrace |
 |
| The water pump and cartridge filter have been installed |
 |
| The manifold pipe that connects the rainwater tanks to the pump |
 |
| The valve between the tank and the manifold. The hole in the slab is to enable the tank overflow pipe to be installed under the slab |
 |
| Our 'space ship' light has been re-installed at the correct height |
 |
| The island bench light has also been installed at the correct height |
 |
| The triple downlight unit has been installed in the lounge |
 |
| The lights have been fitted on steps from the car park to the east terrace |
 |
| The light has been installed on the column outside the garage (I am really looking forward to seeing this working) |
 |
| The downpipe has been installed from the louvre span unit |
 |
| Matt wasn't happy with the joints between the blue boards on the south facade and has resealed them |
 |
| The washing line posts have been installed on the terrace next to the vegetable beds |
 |
| The rework of the landing at the top of the courtyard steps is nearly finished |
 |
| View of the east facade. The only thing missing now are the three roof downpipes (they should be fitted next week) |
 |
| View from the north east. It looks fantastic |
Saturday, October 29, 2011
Photos from week starting 24th October
We are getting very very close to the end now. The big milestones this week were completing the driveway and removing the site boundary fence. For the first time we were able to drive up to the house just as we will when we are living there. A magical moment.
 |
| View from the start of the driveway; you get a glimpse of the house |
 |
| and then it disappears |
 |
| View on the way out |
 |
| Looking down from the car park. The driveway is already getting covered in leaves and sticks |
 |
| Inside the fire place surround has been fitted |
 |
| The powder coated supports for the window openers have been fitted. They look really neat |
 |
| The glass splash back has been installed. The back has been painted in Tumbleweed to match the outside colour of the house |
 |
| The very special Barazza cooktop has been installed |
 |
| The double oven and microwave have been installed |
 |
| So has the tap in the kitchen |
 |
| and the tap in the laundry |
 |
| Handles have been installed on the sliding doors, |
 |
| the swing doors |
 |
| and the front door |
 |
| The sink has been installed in the main bathroom |
 |
| as well as the bath |
 |
| The sink has been installed in the en-suite |
 |
| as well as the shower |
 |
| The strip light has been installed in the study (this is an uplight into which we can clip spot lights to illuminate the book shelves) |
 |
| They have also started to install the wires in the balustrade |
 |
| Looking along the east terrace where the wires will be installed next week |
Subscribe to:
Comments (Atom)

















